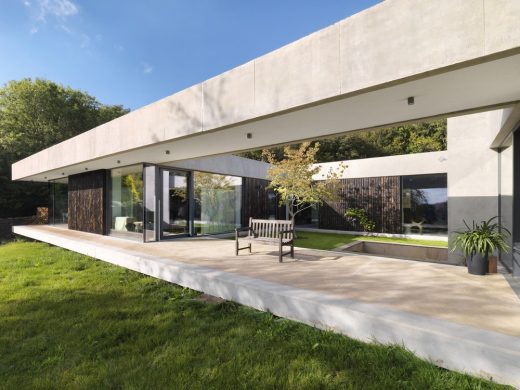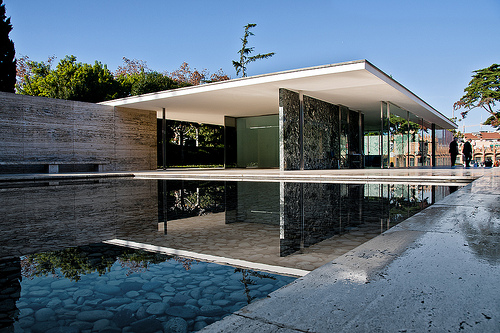
This is a transcript of the talk I gave at Q Commons Edinburgh (above) on 27/02/15. Q is a gathering of people exploring how the common good can be advanced. I spoke on the subject of Common Good in the Built Environment and Social Justice in Business.
The eagle-eyed amongst you will notice that my opening question is the same as that in my post on Expression and Individuality in Design. That post is a more in-depth view on how some of the common good aims that I mention here can be achieved in design.

“This is an image you’ll probably all be familiar with: the contemporary British housing estate. It’s quite a bland place, uniform, and the same wherever you go across the country.
But what would it look like if each of the houses were as individual as the people that lived in them?

Individuality is something that twentieth century architecture lost much of its idea of. The individual became subsumed into the whole and anonymised. So how can we progress from the current built consensus of blandness, to places where there’s personality and expression for everyone?
Each of these developments has an impact beyond the provision of a given amount of accommodation for a given price. The look and feel of each creates a character of place; the culture that our environment surrounds us in. And that either lifts our spirits or depresses them. If we believe that humans are more than just machines then design needs to be about more than just practicality, and we need to care about the character of place.
I like to frame this impact as ‘Aesthetic Social Responsibility’. You’ve heard of corporate social responsibility; the idea that companies have multiple purposes: They’re not just there to make a profit but also to have a positive impact socially and on the environment. Aesthetic Social Responsibility is the idea that as we build or commission buildings our responsibility goes beyond accommodation and shelter for the person who lives in the building but also to the wider community and culture of place.

Because the places that we make are our beautiful or alternatively awful cities. And that ultimately has a knock on impact on our identity as we see it reflected in the places we live and work, and on our relationships as they’re lived out in this civic realm. This city of Edinburgh is outstanding not because of 1 or 10 brilliant ‘celebrity’ buildings but because of the everyday grain of all buildings: they make this place. You could call that the civic role of private property.
That challenges all of us: Whether you’re putting up a garden fence or replacing windows, are you thinking about the aesthetic impact of that, or just the practicality and the price? If you’re commissioning a building or extension for your church or other organisation are you just thinking about budget and accommodation, or are you considering its place-making cultural role, for it surely has one. What you build plays a contribution aesthetically in your community.
We can tend to think of aesthetics as an unnecessary luxury. And in a materialistic worldview that’s true, because all that matters is practicality and money. But I believe humans are more than machines; and that’s why place, atmosphere, is important.
So looking at my own journey working in the industry I asked: How do we change the process to create better places?
First I’d like to look at how these buildings come about. The Barratt estate in the private sector, the council estate in the public sector; but both issue from a corporate process rather than individuals’ decisions. They are built speculatively for users who are unknown, and that’s why they are on the one hand magnolia-bland and marmite-free or on the other singular and monolithic.
The current available alternative to this corporate-derived housing is the kind of grand designs style individual commission, where the homeowner gets to choose everything. But building your own home is a route practical for very few: it takes too long, and is too much hassle. So I found myself asking how can I improve this: bridge this gap?
I concluded that we could make that happen by shortening the build process so the user gets connected at the beginning. Instead of developers designing for ‘someone’, and hence having to design bland to appeal to all and hence attract none. Instead the design choices could get made by a person – the person who will live there. Instead of buying a new house and just getting to choose the kitchen fittings, you could get more choice in the whole design. This would push developers away from middle of the road design, and creates room for the interesting, the quirky, the individual. By shortening the process design becomes human decisions not corporate decisions.
This aim to shorten the build process led me to seek to connect up designing and making, see the designer and builder as one, so a house could be like buying a car or any other manufactured product. At the time I was on a mission trip to Romania working with a charity with Roma people, building houses for them. I realised we could connect these two; mission with business, and set up a timber frame manufacturing company, in Romania, exporting to the UK, so the people whom the charity had helped build their own homes and taught construction skills in the process, could connect with a commercial enterprise alongside that, to use those skills and create jobs and economic development in Romania.
We’re still at an early stage as a company. We’ve built one building to test the system, and we’re refining that before we take it fully to market. These pictures show part of our team making the first panel, and erecting the first timber frame here in the UK.


At this end I started an architecture practice called Vellow Wood, working with those individual self-builders and property developers to learn how to bridge the gap between them on the design side. Our aim is to connect the two business areas together into a more seamless product of design and making. But that’s our work in progress.

Which brings me to a wider point about how business can be a force for good. It’s not that I set out to say “How can I address social justice in Romania?” I set out saying “How can I make better houses?” Because houses is my area, my passion, and you will each have your area that you’re called to. Having a justice impact was simply a part of that, a product of values. It was intrinsic not an ethical bolt-on.
My aim, and our aim as a company, is to have a positive impact on multiple fronts: aesthetically, on poverty, on consumer choice in the product. And I believe it’s that balance between the factors that’s key in creating good, living out good. Just like in corporate social responsibility: it’s not that making a financial profit is bad, it’s focusing on profit solely at the expense of society or the environment. In the same way, when we build, it’s not that providing a given amount of accommodation at a given price is bad, it’s when we focus on that solely and ignore the aesthetics or the wider community aspect.
We need to put our heart into our places, not just our minds. I propose we need to think holistically, to aim for good on a range of fronts, not just one. Because whole is how we are made; and how we work, or build, or do business, or whatever you do, needs to reflect that.”




















